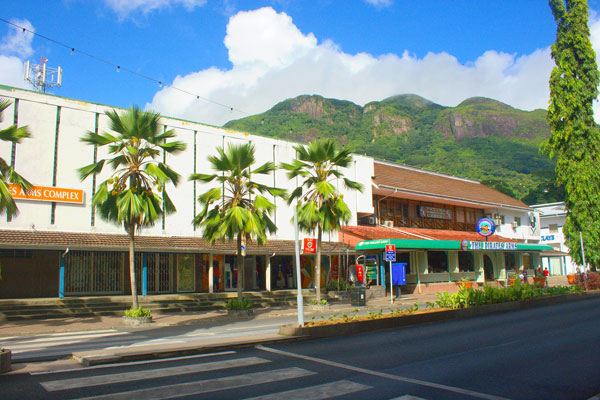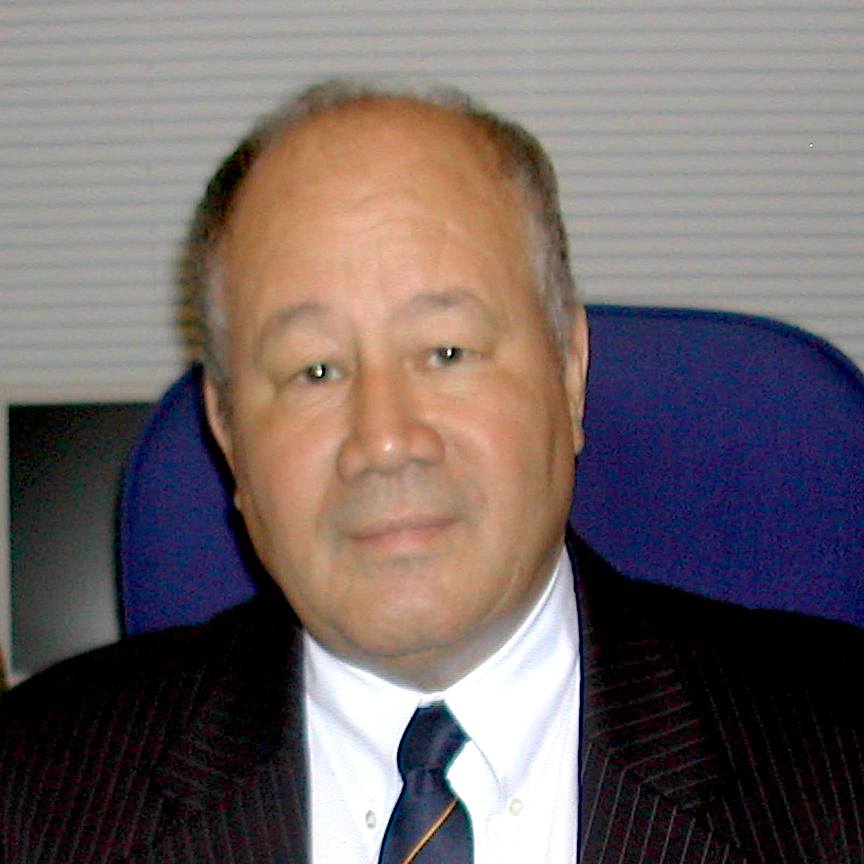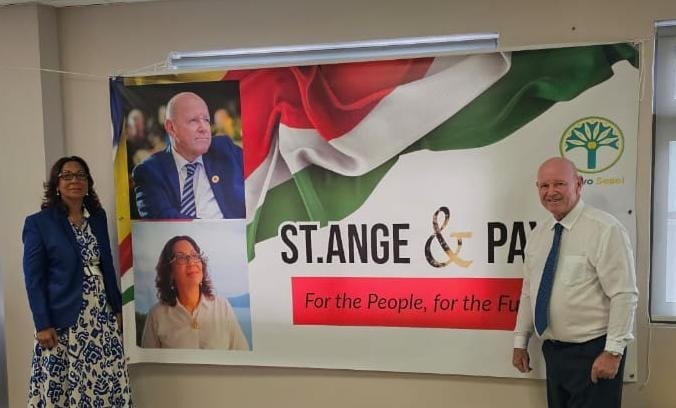A fond farewell to the Pirates Arms as the developers get set to move in

By John Lablache.
The “Pirates Arms” one of Victoria’s oldest landmarks is set to make way for the capital’s biggest new project.
The building, a minute’s walk from the Clock Tower, houses a restaurant by the same name, which over the decades has built a reputation as a favourite rendezvous for residents and visitors alike.
Now things are set to change as its owners, the Seychelles Pension Fund, is investing heavily in prime properties yielding dividends of 8 per cent to 10 per cent in order to pay benefits to an increasing number of retirees and other beneficiaries.
The Pension Fund took over the Long Pier Road property in January 2006 when it was in a disused state and carried out some repairs to render it in suitable condition for rental.
Along with the “Pirates Arms Restaurant”, the 3,480 sq metre building houses a number of offices. It presently has 22 tenants, who have been notified of the demolition, to begin December 2015.
The Pension Fund’s CEO, Willy Confait said personal contributions are no longer sufficient to pay out benefits and the Fund has no choice but to invest in real estate, which yield greater returns.
Early days
Many people will however miss the “Pirates Arms”, its central location making a popular meeting point. It is there that the country’s current affairs are usually discussed, among friends, over a glass or two.
Visitors, including sailors from foreign navies also get acquainted with Mahe at the “Pirates Arms. Its popularity has been undiminished over the years.
The Pirates Arms dates back to 1938 when the name was “Empire Hotel. The owners of that hotel decided that the arrival of the Royal Mail Line’s round-Africa cruise vessel, “Atlantis” with a passenger list headed by H.H. Princess Marie Louise and including a capital E.G. Spencer Churchill, was sufficient grounds to declare their new hotel open, although building was not completed.
In fact, the band from the ship, played for dancing on the unfinished floor.
It was re-baptised the “Pirates Arms soon after and hosted dances for teachers, nurses and other groups of professionals. It had a few rooms upstairs to accommodate some of the few dozen visitors who stopped in Mahe from aboard the British India (BI) steamer on its monthly runs between the Indian port of Bombay and Mombassa, Kenya.
Often, the dances coincided with the presence of vessels of the British, French and American navies – an opportunity for the sailors to enjoy friendly female company, even for a few hours. The location of the “Pirates Arms” on Long Pier Road was ideal as the sailors had to walk barely 500 metres from their ships.
Other amenities included the “Gangway Coffee Bar” at street level, which served coffee, tea, soft drinks and ice cream from 7am, just in case you missed breakfast at home.
The “Bosun’s Locker Bar”, also at street level, was open daily till midnight for thirsty passers-by and served ice cold draught beer and wine.
When the international airport opened in 1971, R2 million was spent on the new town hotel, with some 40 beds.
One of the first private functions of the “Pirates Arms was fittingly a party by Costains International, the airport’s main contractors, to celebrate with 200 people, the successful completion of the airport.
The new Pirates Arms
The new “Pirates Arms Building” is expected to occupy 13,000 sq metres, or twice the floor area of the ESPACE, headquarters of the JJ Spirit Foundation edifice at Ile du Port.
The proposal is to build a multi-storey commercial building, with a modern look, while maintaining present architectural features of the restaurant.
The project will be a ground plus four storeys, including a semi-basement parking for 44 motor vehicles.
The ground floor will be the main restaurant and several shops and boutiques.
The first floor will have adjustable rentable space for commercial use, an amusement arcade and casino as well as a specialised restaurant.
The second floor will cater for offices, including an access bridge to the Central Bank Building to provide additional accommodation for the Treasury.
The third floor will be offices, laundry and storage to support the small hotel on the fourth floor. This shall consist of an eight two-bedroom and four three-bedroom apartment hotel.
The project is presently in the design stage. A design competition was launched earlier this year and an architect has been appointed to work on the detailed design with the input of the Planning Authority – to maintain the Creole architecture of the building.
The Pension Fund anticipates starting the project in December 2015 and taking two years for completion.
Pictures by Conrad Berlouis














